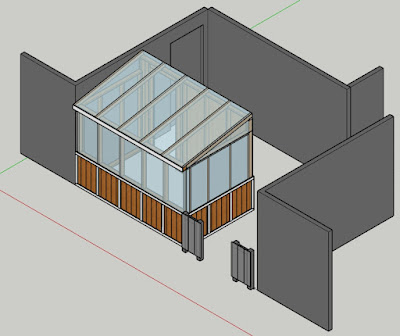About a year ago, my neighbor Sophia down the street ask me if I could build a greenhouse for HER neighbor Debbie. I said "yes I thought I could??" Well the project ended up being a a bit more then I could choo. Anyway I made a design layout showing Debbie what it would look like. Had to figure material cost, etc. Of coarse material was running higher at this time. Anyway I worked at trying to minimize cost so I could get down to an affordable option. So here is what happened...
 |
Design Layout |
 |
This is the area that greenhouse would live.. |
 |
Pre-Framing |
 |
Used 5/8" thick Poly for roof and sides and end. Opposite end attached to garage.
After this part was finished We was wondering what to do with the gap of the greenhouse and the shed just to the right. So here is what we did.
After this part was finished We was wondering what to do with the gap of the greenhouse and the shed just to the right. So here is what we did.
 |
Gate Added. Looking in |
 |
Looking out gate |

No comments:
Post a Comment